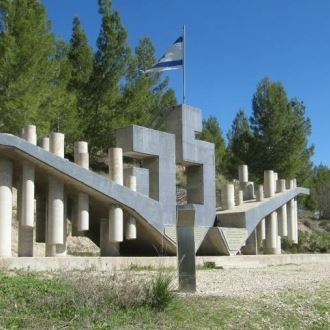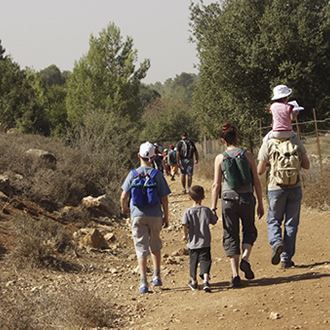Beit Guvrin - Maresha National Park
Visiting in ancient site
The NPA uncovered a complete Roman amphitheater in the northern part of the park, part of the bathhouse from those times, and an impressive crusader fortress. A wooden path leads to the underground apses and to other impressive parts of the fortress.
The Main Points of Interest
The Roman amphitheater
Ruins of the Roman city
Crusader fortress and fort
Observation Point
From the top of the amphitheater
NPA Activities to Improve Services to Visitors and to Conserve the Site
The NPA has prepared a parking area, installed bathrooms and added explanatory signs. The
NPA preserved the amphitheater and restored it for visitors and performances, and it is
responsible for archaeological digs at the site, and for the antiquities unearthed there.
How to Get There
The entrance to the site (the northern city) is very close to the gas station near Kibbutz Beit
Guvrin (Highway 35).
Background
After the Bar Kochba revolt (135-132 CE), Beit Guvrin became the central city of the Roman province of Idumea.
During the years 199-200, the city was awarded the status of a polis, and the rulers even minted its own coins, marking them with the city’s official name – Lucia Septimia Severa Eleutheropolis (the City of Free Men) – or Eleutheropolis for short. At that time, magnificent public buildings were being constructed there, such as the amphitheater and the bathhouse, the remains of which were uncovered in the national park.
During the Byzantine period, Beit Guvrin became an important Christian center – serving as the Bishop’s residence and one of the five largest cities in the Land of Israel. Following the Arab
conquest in the 7 th century, the city was named Beit Jibrin, a name that preserves the ancient
Hebrew name of the city. The city fell from its former glory, but continued to be an important local center.
In 1099, the crusaders conquered the Land of Israel and established the Kingdom of Jerusalem.
In 1134, Fulk, the crusader king, decided to fortify the southern border of his kingdom, and built
a fortress in Beit Guvrin. Two years later, the fortress was handed over to the Knights of the
Order of St John (the Hospitallers). They expanded the fortress and thoroughly reinforced it.
Under their protection, civilian settlements developed around it.
During the Ottoman period, the town of Beit Jibrin was built on the ruins of the ancient city.
During the War of Independence, the IDF conquered Beit Guvrin, and in 1949, the founders of
Kibbutz Beit Guvrin settled there.
Walking Routes
1.The Amphitheater
The amphitheater is located near the northwestern corner of the Roman city, where the city’s
public buildings were built at the start of the 3 rd century, CE. A modern bridge leans on the
Roman city wall and leads to the amphitheater’s wooden stands. In some places, the height of
the preserved wall reaches 4 meters.
The digs uncovered the amphitheater almost in its entirety. This is the only architectural and
archaeological finding of its kind in the Middle East. The Amphitheater at Beit Guvrin was
intended from the beginning for gladiator fights and for human fights against wild animals, and
we can assume that marches, military training and spectacular shows were probably also held
there. Other Roman buildings that were used as amphitheaters such as in Beit She’an, Nablus
and Caesarea were previously hippodromes, i.e. intended for chariot races.
The original stands of the amphitheater had between 9 and 11 rows for some 3,500 spectators.
The spectators entered through 4 arched entranceways that led to their seats. The original seats
were all gone, and many of them were used as building materials for later buildings. Opposite
the new wooden stand, we can see the original dignitary seating in the southern part of the
amphitheater, in the first row above the arena. The stand is situated such that the sun shines
from behind, and thus did not dazzle the spectators.
From the stands, one can go down to the arched service corridor. There is access to it from the
inclined plane that leads down to the arena, next to the bridge that goes up to the stands. The
corridor was excavated in its entirety and can be walked right around. Note the small room
(3.2X3.8 meters) in the western wall of the corridor. Archeologists identified this as the
amphitheater’s room of worship (sacellum). An underground staircase and short tunnel lead
from the small room to an array of underground apses. The gladiators and animals waited there
before entering the arena. The small temple may have been designed as a place of worship for
the competitors. From the arched corridor, go out to the arena and try to imagine the excited
crowd watching the gladiator fights.
The amphitheater served its purpose for at least 150 years. In the Middle Ages, it was used
mainly as a stable, but it was also used for industrial purposes. During the Ottoman period, the
amphitheater was abandoned and filled up with dirt and trash.
Crusader Fortress and Church
The crusader fortress is much smaller than the Roman city, but its design was strongly
influenced by the structure. The trail goes from the amphitheater and passes by a half-octagonal
tower in the south-west corner of the fortress wall. Here the wall turns east and continues to
the crusader church.
The church is a typical basilica with a nave and two aisles. It was built shortly after the internal
citadel of the fort, which is adjacent to the church. For building, the crusaders used pillars,
capitals, floor tiles and every ancient architectural item that could serve them. Almost all the
parts are from the Roman-Byzantine period.
The southern aisle was not preserved. The northern aisle was relatively well preserved, both
because it is adjacent to the inner fort’s southern wall, and because it later became a mosque.
The prayer niche (the mihrab) facing Mecca is quite evident in the southern wall of the aisle.
In the apse of the northern aisle there is a niche with an opening through which water flowed.
The water may have been considered holy and may have been used for ritual purposes.
The Fort
The fort was built on the foundations of the Roman bathhouse. The remains of two periods are
mixed together here. The site also has remains from the Mamluk and Ottoman periods.
The fort is a fortress in its own right, and can hold even if the enemy manages to penetrate the
outer fortifications. It is built of rooms surrounding a courtyard. The first room that receives the
visitors is the fort’s dining room. The remains of four apses by the fort wall are evident: two to
the left of the wooden path, one where the opening is, and one to the right of the path. Stone
pillars that were cut in two were placed on the ground and used as tables.
The remains of the Roman bathhouse are substantial in the western part of the fort, and one
can only peek at them from the trail. This is the only imperial bathhouse found to date in Israel.
It is worthy of the title “imperial” for at least two reasons: It imitates the plans of bathhouses in
Rome, the capital, and its vast size – it extends over an area of 10 dunam.
The trail continues to the stairs that lead down to impressive underground apses from the
Roman period. The apses are at the bottom of a slope leading to the Guvrin Stream. They were
built in order to create a level surface for the foundations of the huge bathhouse. The apses
were built around the year 200 CE, during the time of Emperor Severus. The quality of
construction is very high and they stand here in their original versions, and required no
renovations.
The underground apses are the last stop on the trail. From here, we return to the compound gate.
- Type
- Hiking
- Region
- South
- Near to
- kiryat Gat
- Length
- A few hundred meters
- Duration
- A hour
- Recommended season
- Spring, Summer, Autumn, Winter
- Starting point
- Bet Govrin (map)
- Ending point
- Bet Govrin National Park (map)
- Special equipment
- Shoes, hat, water
- Precautions
- Do not stray trails for fear of falling into pits or dilapidated buildings. Caution, steep staircase in the amphitheater.
- Parking
- Parking
- Circular
- Circular
- Drinkable water
- Drinkable water
- Suitable for children
- Suitable for children
- Picnic suitable
- Picnic suitable
- Phone
- +972-8-6811020
Similar trails







Nearby attractions







Nearby restaurants

Humus Eliyahu - Kiryat Gat


Joe "Menta" - Hkirya




